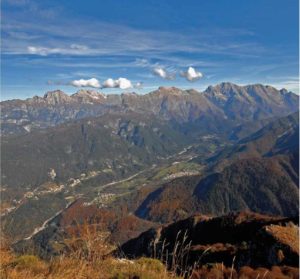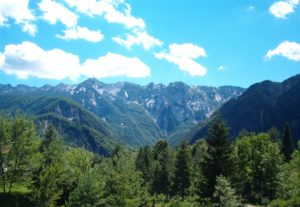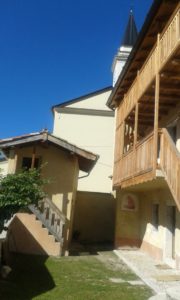Muzeo od tih rozajanskih judi / Muzej rezijanskih ljudi
Ethnographic and fairy-tales museum
The Museum of the resian people is located in Stolvizza/Solbica in the Resia valley in the Friuli Venezia Giulia region.
When you were approaching this valley, you definitely noticed the majesty and beauty of the mountains, especially Mount Ćanen / Canin (2587 m) in the east, from which originates the stream Resia / Bila or Vilika woda that runs through the valley and flows into the river Fella near Bila / Resiutta.
To the south the mountain chain Muzac / Musi (1800 m) stands out, one of the rainiest areas in Italy. Its peaks have an interesting feature: the profile of the Sleeping Beauty / Ta lipa ka spi.
The museum is located in a typical old house, the Buttolo Ploc house.
A brief history of the village and of the Buttolo Ploc house
The first documents that mention the name of an individual village of the Resia Valley date back to the 13th century. The oldest (an urbarium of 1240), where for the first time the name Resia is used, describes, in „Census in Resia superiori“, for each village of the valley the number of farms existing at the time: San Giorgio / Bila had 12 farms, Oseacco / Osoane 6, Stolvizza / Solbica 3, Gniva / Njiwa 2, Prato / Ravanca 1.
These farms referred to the farmer called massarius and his family, that could consist of many members, and represented the cell of the rural economic structure of feudal type. From these individual farms over the centuries developed a complex urban fabric that, as regards Stolvizza, has its origin in the part of the village called, in Resian dialect, Ves (village).
A part of the village, i.e. the part located at ta-na Worte, was hit by a violent storm and subsequent flood of the Suhi Potok / Rio Secco, west of Stolvizza, which in 1746 eroded the slope and caused a landslide. In addition to the houses, also the village church built in 1628 and dedicated to St. Charles Borromeo was destroyed. The church, as documented in a manuscript dating back to 1642, was placed „at the foot of the village“.
After this storm, the church was built in a safer position and a new unit of the village, called Les, began to form. The foundations of the church and the new houses were built on the rock.
In the mid-eighteenth century, the village suffered another disastrous event that is well documented in a chronicle dated 21st July 1755 of Andrea Cos, parson of Resia.
On that day „in the evening, during the Ave Maria“ Stolvizza „was set on fire by lightning, which fell over the house of Antonio Negro said Hoisca„. This fire spread rapidly and „within an hour“ the whole village was set on fire.
From the same note, we learn that „the village of 87 buildings“, which were covered with straw, was completely destroyed by the flames and that „the villagers had no time to take away most / any piece of furniture, so that these poor people are deprived not only of their homes, but their objects too“. So the villagers no longer had homes and remained with almost nothing.
It was in this period, i.e. after the two tragic events that, for the most part, the new buildings of the village were built in the areas of Kikej and Les.
From a Venetian letter, dated 19th November 1755, we know that a first instalment of the financial help was granted to the population of Stolvizza / Solbica by the Venetian Senate.
This contribution was granted to the families for the reconstruction of the houses, the enlargement of the church and the purchase of a bell.
In this historical context, and as a result of these events, the Buttolo Ploc house was built. Such references have been already specified by the manufacturer in the inscription that still marks the keystone of the entrance portal (1756 / ABP / 1898 / BVP / FF). Moreover, from the information provided by one of the owners (Luigi Buttolo Ploc 1940 – 2013), one could argue that this house was made or enlarged by Antonio Buttolo Ploc (1720 – ?), father of Odorico Buttolo Ploc (1768 – 1845), rector of Resia from 1815 to 1845, while it is certain that in 1898 Valentino Buttolo Ploc (1850 – 1913) built the elegant arch that houses the main entrance to the courtyard..
This house, particularly beautiful in its simple, non-exaggerated size, belonged to several generations of the Buttolo Ploc family and is surveyed in the above mentioned land registry under number 1179.
The members of this family were kromariji (street vendors), the last to do this job was the already mentioned Valentino Buttolo, who married Maria Madotto (1851 – ?) from Oseacco / Osoane. The landing place of the commercial traffic of the family was the thriving town of Koper where probably, as other merchants called “mussolati” did, they sold fabrics and bought salt, which was produced from April to October. In the 18th century the salt trade was flourishing with the wide hinterland and especially with the Carniola region. Subsequently, in 1822, the Austrian government restricted the salt production, and in 1845 it banned permanently free trade thus determining the end of this job for the family. All this makes us understand how this family, with a discrete disposable income, was enterprising and the construction of the new house, which had to be large enough to include the rooms used for the storage of goods, is one such example.
The entire building appeared like a traditional Resian house of the late 18th century and still today retains, albeit altered as a result of several changes and restructuring that followed the earthquake of 1976, its main elements.
The house was built with the main facade facing the modest courtyard in front, placed below the main building, facing south and supported by a retaining wall. On the courtyard, which was bordered by a cobbled sidewalk called šaliž ziz padrado, opened the doors, with stone frames, that led to the kitchen / jispa, the barn / hliw and two other rooms. Also the staircase that led to the original wooden balcony on the first floor was made of stone. Under the staircase, on the ground floor, there was probably a special space, called woltić, designed to store certain agricultural products (potatoes). On the second floor, which was used as a barn and storehouse, one could climb up a wooden staircase and from there could have further access to the upper wooden balcony, that was mainly used for drying other agricultural products (corn and beans).
All the windows were fitted with iron bars, which in part still exist. Wooden were also the doors, windows and parapets. The roof had a wooden supporting structure with ridge beam and rafters / soćonki, while the coat was made of brick tiles.
In the second half of the 19th century few new elements were added. On the courtyard, in a detached position from the house and close to the retaining wall, they built a small building.
On the eastern wall of the building, outside, close to the ancient staircase that gave access to the wooden balcony on the first floor, somebody painted a trilogy depicting: at the top the Madonna of the Chair, in the middle a chalice, a host, the eye of God (protector of humanity or divine providence) and two pierced hearts (which in our valleys are one of the symbols of the trade), while at the bottom a crucified Jesus Christ. These paintings, especially the chalice with the host – symbol of the priesthood, are likely to have been painted in memory of Odorico Buttolo, because this was his father’s house. On the opposite wall, on the ground floor, near the entrance of the ancient kitchen, was painted a smiling pig sitting on a pillow that symbolizes abundance.
From a local chronicle we know that on 23rd July 1911 Valentino Buttolo hosted „for a coffee“ at this house the archbishop of Udine mons. Anastasio Antonio Rossi, who visited Stolvizza / Solbica to announce the name of the first chaplain of the St. Charles Borromeo church, Giovanni Sinicco from Lusevera /Bardo.
In the small building on the courtyard, which was used as awoodshed, two rooms were made: the upper one was definitely used as a bedroom, with plastered walls and decorated ceiling, while it is assumed that the space below, at least for a period, was used as a deposit for the milk ćonibica, before it was transferred to the cheese dairy that, at least from 1901 to 1925, was located under the sacristy of the church.
Odorico Buttolo Ploc, who inherited the portion of the house purchased by the museum, lived there with his wife Maria Negro Ojskina (1891 – 1939) and his sons Odorico (1915 – 1959), Luigi (1919 – 1940) and Evaristo (1921 – 1989).
From the ‘40 of the 20th century until the end of World War II the building was organized as a small carpentry conducted by the craftsman Gelindo Madotto, who lived with his sister Anna Madotto in the portion of the house inherited by Giovanni Buttolo, his brother in law. In this workshop he created several valuable pieces of furniture such as dressers, tables and beds that some families of the village still preserve. Immediately after the war this carpenter emigrated to Latin America and did not return to Resia.
The renovation works that followed the earthquake of 1976, despite having secured the entire building by making it earthquake-proof, altered the original structure and introducedreinforced concrete elements, such as the gallery on the first floor and the inner staircase between the floors, the floor slabs and some lintels. From scratch were made all the beams of the roof with brick tiles, the inner openings of the connecting doors between the rooms of the first and second floor and the window openings on the north side of the first and second floor. Also all the wooden parts such as the two balconies, the railings, the doors and the stairs leading to the barn were removed. All these elements clearly characterized the Resian architecture.
After many years of neglect, in 2013 the house was bought by the Cultural Association „Museum of the People of the Resia Valley“, which started a recovery and restoration project by allocating the entire property to its institutional activities.
The renovation of the house
The renovation of the old Buttolo Ploc house, which marks its 260th anniversary of construction, were carried out in two parts between 2015 and 2016.
The direction of the works and the project were entraste to the surveyor Fabio Zanella aided by the engineer Fabrizio Cacitti and the valuable contribution of the architect Donatella Ruttar.
The first site started on Wednesday, 21st January 2015, the day when we remember St. Agnes, whose life-size image is located in the adjacent church of St. Charles Borromeo. The first works comprehended the reconstruction of the small building in the courtyard and the restoration of its retaining wall.
The two rooms, which still feature the original wooden window and door frames, with the exception of the small window at the entrance, were totally recovered and destined for our permanent ethnographic exhibition.
Within this small building, in fact, we have reconstructed two typical environments of the Resian house: the rustic kitchen and the bedroom.
The house
In the main area of the house, which consists of six rooms, we have set up temporary exhibitions using mostly the items that the museum has in its stores. Here we have also placed the permanent section dedicated to the oral heritage of the Resia Valley.
The renovation of this part of the property, which started on 1st February 2016, comprehended the partial restoration of the roof, from which we removed the brick „tiles“ that have been positioned after the restructuring that followed the earthquakes of 1976 and added, in substitution, new timber and isolation. After replacing the original roof with „tile-like“ tiles, we isolated the rooms on the ground floor, with the aid of a ventilated crawl space. There, where the old kitchen once stood, we found the base of a fireplace and a fragment of a stone hand mill for grains. In the next room, once used as a barn, a new window on the north side of the building toward the road was opened. During the works, which also consisted of the plastering of the ceilings and some walls, two very characteristic elements have luckily re-emerged: the old stone sidewalk toward the courtyard, which was hidden by a layer of sand covered with concrete and a nice wall painting that reproduces a smiling pig. Both elements were fully restored.
New larch railings were positioned, while the frames have been partially renovated in order to replace the old non-recoverable ones (in particular it was not possible to renovate the old windows).
Outside the courtyard, toward the road, we placed the new stone staircase with cobblestones and the mural painting on the wall depicting the storyteller Tina Wajtawa / Valentina Pielich (1900 – 1984) of Stolvizza / Solbica in the act of telling a story to some children.
The Section dedicated to the oral heritage.
Opening hours
Monday – Friday: 10.00 – 13.00 14.00 – 16.00
Saturday and Sunday: 14.00 – 16.00
(closed: New year, Easter, 1. november, Christmas)
Info: ++39 (0)433 53428
Address: Via Udine, 11 Solbica/Stolvizza 33010 Rezija/Resia (Udine/Viden) Italija
e-mail: [email protected]
∼ ∼ ∼ ∼ ∼ ∼



